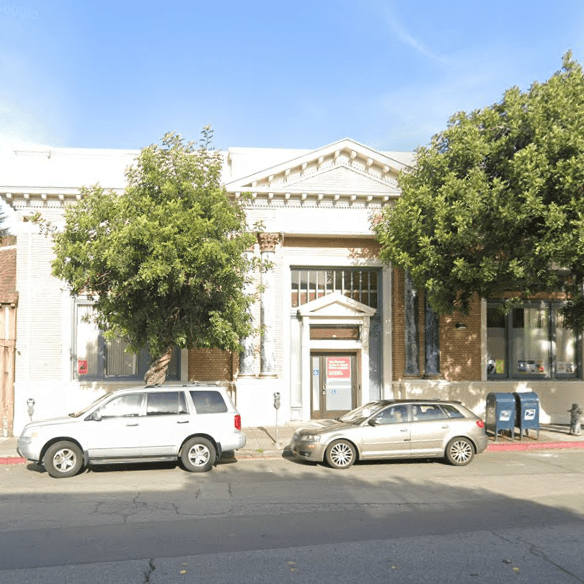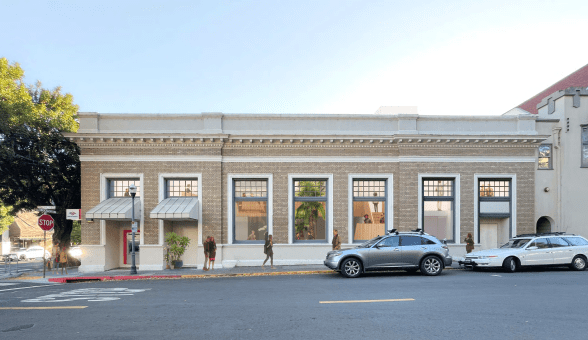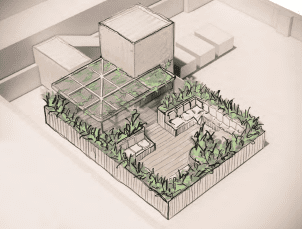
The former Bank of America building at 60 Throckmorton Avenue.
In a packed Mill Valley City Hall Tuesday evening full of supporters and opponents of the Treehouse membership club proposed by a group including the founders of casual apparel brand Marine Layer, there were no shortage of opponents and supporters on future plans of an empty, gigantic, historic, two-story, nearly 8,000-square-foot, 112-year-old former Bank of America building in downtown Mill Valley.
But after a lengthy Study Session in June and a marathon hearing Tuesday night, the members of the Mill Valley Planning Commission unanimously approved the group’s application to convert the building into a membership-based club with a restaurant, bar, meeting and event space; a distinct shuttle service at peak hours designed to limit parking impacts and a re-situated rooftop deck without food or beverage service to limit noise impacts on neighbors.
Perhaps most impactful was the partners’ update of the proposed membership model to provide multiple ways for anyone to engage with the Treehouse, including out of town memberships, local memberships, in-kind memberships for artists and others who may be able to contribute to the club in an in-kind way, as well as a general membership of approximately 400 people at around $200-$300 per month. They’re also offering free use of the meeting spaces for local nonprofits and other organizations, and the Treehouse has agreed to host periodic community events, open to all, centered around some of Mill Valley’s tentpole events, like the Dipsea Race, the Mill Valley Fall Arts Fest and others. Members would be allowed and encouraged to bring guests without restriction, and certain events would give public access to portions of the building. The Treehouse team also committed to hosting, on a quarterly basis at least, regular “open access” days where the first floor of the building would be open to the public. The Treehouse representatives agreed to include those inclusive elements within the project’s conditions of approval.
Satisfied in the end with crucial tweaks to the membership model and other elements, a few of the commissioners capped off the evening by making broad, robust cases for the need for more vibrancy in town and less dependence on parking availability and cars in general, particularly as we grapple with the effects of climate change and digitally-driven, ever-changing spending habits.
“This is a challenging place to try to get anything approved,” Commissioner Greg Hildebrand said. “It’s a lot of the same issues: noise, privacy, parking. If this doesn’t move forward, it could sit empty for five years. To see the state of Mill Valley right now – it is really not in a good place. We’ve got three empty bank buildings, and there’s no vibrancy downtown. Coho has closed. You’re going in a direction that really helps to make this something that people will eventually appreciate,” he added. “Change is difficult. This is going to bring more people downtown, and it will help the businesses around it.”
“I believe that you will help make this a walkable, bikeable community,” Hildebrand added. “A lot of people in this town are still stuck in the car and I don’t know how we’re going to get past that. As a town moving forward, we have to accommodate more people.”

Proposed changes to the windows on the Corte Madera Ave. side of the Treehouse.
“I do believe that you will end up getting more memberships by engaging with the community as you have,” Commissioner Eric Macris said. “This is a worthy experiment – you guys can’t be sure that this will work until you try it out. This is also a worthy experiment for Mill Valley.”
“Personally, if we do end up having parking problems, that’s a good sign,” Commissioner Chair Jon Yolles said. “It means we’re getting out, we’re going downtown and utilizing the restaurants and shops and all the other places that bring us together. For the people that live downtown, there may be a few times a year where they may have to walk a block or two. It’s reasonable to expect. (Because) there’s a tradeoff. When you choose to live downtown, you have the convenience of going to see live music, and food and beverage outlets and cafes and it’s all right there and there will occasionally be some inconveniences.”
Yolles closed his remarks with a very much not hypothetical: “What if a 300-person music venue was proposed right downtown with parking for the band’s bus and the noise and it has a restaurant too and a cafe. People would be up in arms. And it’s right there (he points to the Sweetwater Music Hall across the street), and it works shockingly well.”
RIP Giant Bank Buildings
The decision by BofA to shut down in 2021 was part of a nationwide trend in recent years of bank conglomerates shutting branches as a cost-cutting strategy. Local residents Mike Natenshon, Adam Lynch and their partners initially sought to turn the monstrous space into a flagship Marine Layer location, right in the heart of their hometown.
But the barriers to entry for that model were vast, namely because the building is eligible for listing on the National Register of Historic Places and the California Register of Historical Resources.
As such, the applicants could not renovate the building to execute on a retail model, particularly given its contrast with the majority of how modern retail shops are designed to be bright, airy and inviting – the building’s windows are high off the ground.
At both a Study Session in June and again on Tuesday night, the partners’ pivot to an adaptive reuse of the building built around an arts and culture-focused membership-based club incurred quite a bit of negative feedback around issues of elitism and inequity.
The Details
The partners sought to comprehensively renovate the non-historic interior of the building within the existing footprint, while leaving the historic exterior mostly unchanged. The limited exterior changes would include: replacement of the front and side door with new larger double-doors; repainting the columns; historic window repairs; new rooftop components including stair and elevator penthouses, roof deck with guardrail and trellis, HVAC equipment and kitchen exhaust at the northwest corner of the roof; and a dome skylight over the double-height bar/restaurant area.
The first level of approximately 3,300 square feet would have a capacity of up to 75 people, would be a restaurant/bar devoted primarily to food and beverage service. The first floor would require staff of somewhere between 2-20 employees, depending on the time of day.
The second level would provide meeting spaces, which would remain a mezzanine design open to the restaurant below. Also on the ground floor would be a multi-use meeting room, on-site bicycle storage, office, and the pre-existing Bank of America ATM. The project will update several of the windows to match the original, non-frosted window design.
The mezzanine level would be devoted to work areas and flexible meeting and event spaces. Mezzanine capacity with quiet workspace seating plus meeting and event space would be about 50-60 people at maximum.

A rendering of the proposed roof deck.
On the roof, a new 725-square foot deck is proposed. Seating capacity on the roof garden is estimated at no more than 49 people, and the partners reconfigured the location of the roof deck garden with a trellis and a green way.
The renovation would include an elevator as well as widened exterior doorways and additional interior stairways designed to support egress requirements.
Community Input
Of the dozens of residents who spoke at the hearing, along with a deluge of comments and letters submitted for and against the proposal, a few stood out.
“I’m torn, to tell you the truth,” said longtime local resident Susan Griffin-Black, co-owner of the massively popular EO Products. “I see the need for vibrancy but the private club aspect…but your intentions have to be extremely clear about bringing people together
Fellow longtime resident Dan Cressman noted that the building has always been a members-only bank. He cautioned against the deployment of too much pre-Covid era regulation. “We’ll have plenty of places to park but nowhere to go,” he said.
Local resident Rob Cohen noted that if the proposed project doesn’t happen, “this building collects dust for a very long time. (This concept) is either very entrepreneurial or crazy – but the alternative is really ugly. (If not approved), there’s a very high probability that this will sit vacant for a very long time.”
“They’ve got to try to make a living on this amazing concept in that space,” said Depot Cafe co-owner and former Vasco owner Paul Lazzareschi. “It’s going to be rough. Bless them. We’re becoming a more vibrant town and that’s going to happen – there’s going to be some noise and there are ways to mitigate noise.”
Pointing to items like the roof deck, handicap access, modern codes and overall upgrades from an incredibly dated building, Mesa Ave. resident Daniel Kahn said, “this is a real community benefit for the entire town if it gets approved.”
Here’s our prior coverage of this topic.
Instead, they chose a concept that has garnered excitement in cities and towns across the U.S. that look to create gathering spaces for communities wanting reconnection after the years of pandemic disruption. A “recurring revenue” model is important for a very large space with little curb appeal.
That concept is the Treehouse, an adaptive reuse of the building that seeks to transform it into a membership-based club that functions in similar ways to a gym membership or a co-working space–dependent on recurring revenues to survive– but is built to celebrate and foster arts and culture in Mill Valley and beyond. As former Mill Valley Mayor and longtime Marin Independent Journal columnist Dick Spotswood put it, “its local perception is as an elitist private club. Yet, the Outdoor Art Club, a beloved and historic members-only women’s club, is just 100 yards away.”

I recently joined another “private club.” The gym called Club Evexia. I was a bit skeptical of being perceived as Elitist.
I can tell you that when you have clear thinking, community oriented entrepreneurs delve into a project with passion, the results are extraordinary!
I applaud these folks and hope it has staying power.
Downtown Mill Valley rolls up the sidewalk at 8, except occasionally at Sweetwater. It will never be vibrant if we impose onerous restrictions.
My wife Kathy and I lived in MV from 87 through 94. We loved every minute of it, and were really saddened to leave (for NY City of all places). We think your
plan is a good one. We assume you have thought though the parking aspect.
Good luck, phil brader, Austin, TX