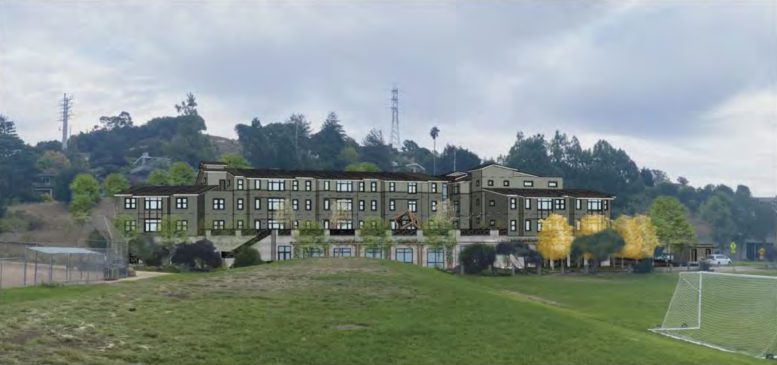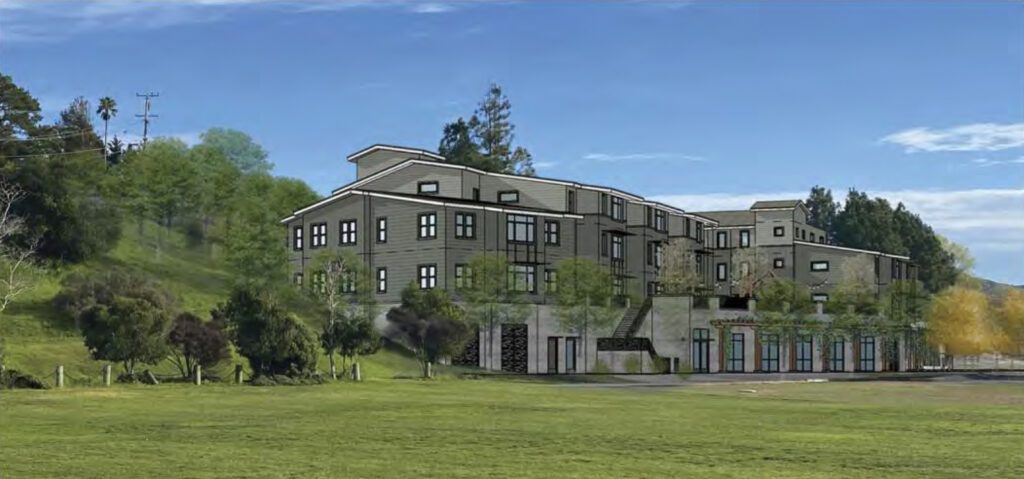 “For the first time in 30 years, you are going to build 100% affordable housing in Mill Valley,” Mayor Urban Carmel said after the unanimous vote to move forward on the 1 Hamilton project, a four-story, podium style building on Monday evening. “It is an understatement to say this is a historic moment. We have waited and worked a long time for this.”
“For the first time in 30 years, you are going to build 100% affordable housing in Mill Valley,” Mayor Urban Carmel said after the unanimous vote to move forward on the 1 Hamilton project, a four-story, podium style building on Monday evening. “It is an understatement to say this is a historic moment. We have waited and worked a long time for this.”
“We have an opportunity to change the life trajectory of 44 families,” Carmel added. “Nothing can change your life trajectory more than the place you grew up in. This is really exciting and gratifying – I can’t imagine a better moment.”
Those words served as a capstone of a major achievement, likely the first of many more efforts by the City of Mill Valley and the larger pro-housing community to lay out a welcome mat for a more diverse range of people representing a wider swath of economic diversity.
The formal part of the hearing covered a number of key steps, including certifying the final EIR; adopting findings and the mitigation, monitoring, and reporting program for the proposed project pursuant to CEQA; First reading of an ordinance amending Title 20 “Zoning” Section 20.12.020 to Rezone the 1/75-Acre Housing Site at the Northern Portion of the City-Owned 1 Hamilton Drive Parcel from open area (O-A) Zoning District to Multifamily Residential – Bayfront (RM-B) Zoning District and update the zoning map accordingly; a resolution approving the lease disposition, development and loan agreement (DDA), ground lease, and city loan documents between the City and EAH Housing; consideration of a resolution approving the design review and tree removal permit applications for the proposed project, subject to the findings for approval and the conditions of approval.
The above is a mouthful to digest, but 1 Hamilton is a landmark step, and comes with a cultural shift that’s been spurred by an avalanche of new housing laws designed to spur action on lower-hanging fruit like Accessory Dwelling Units.

One Hamilton Drive from the mound at Hauke Park, rendering by Van Meter Williams Pollack.
Details:
The City of Mill Valley is the property owner, and EAH Housing is the project developer and future housing manager. Van Meter Williams Pollack is the project architect. Merrill Morris Partners is responsible for landscape architecture. Adobe Associates is the civil engineer.
The project site is a parcel spanning an area of 1.75 acres, part of a larger 13.3-acre swath of city-owned land. The scope of work includes the construction of up to 50 affordable rental housing units and approximately 63 residential parking spaces on the housing site. Unit sizes will vary with 17 one-bedrooms, 16 two-bedrooms, and 12 three-bedrooms. The 44 units will be deed restricted as affordable housing for 55 years, designated for residents earning very-low or low-income households.
The 52-foot tall structure will yield around 65,220 square feet, with 39,760 square feet for housing and 21,580 square feet for the 64-car ground-level garage. The project also includes relocating the existing 38 public parking spaces, one EV charging station with two ports, and restroom facilities currently located on the housing site to the adjacent PSB (Public Safety Building) parking lot by reconfiguring the PSB parking lol to provide secured private parking and storage for public safety employees, and up to approximately public parking spaces, EV charging and public restrooms.
The achievement served as a bookend to what Carmel said two-plus years ago: “For a long time, Mill Valley has made absolutely no affordable housing – for the past three decades, and just three developments (Shelter Hill, Alto Station and Pickleweed Apartments) over the past five decades. That’s just not enough.”
This latest moment arrives on advocacy that dates back to well before 2013, when the City Council approved its MV2040 General Plan, the City’s constitution of sorts, for the first time in 24 years. Two years later, the Council approved the Housing Element, a critical component of that General Plan and a document that lays out the City’s over-arching policy on development in town.
In the years since, much of the City’s housing-related work has been focused on one of the seven overall housing goals outlined in that document: housing affordability. That is, finding ways to “enhance housing affordability so that modest income households can join and remain an integral part of the Mill Valley community.”
In real terms, that means allowing more people who work in Mill Valley, many of whom have done so for many years if not decades, to live here as well. The imbalance between the percentage of people who work in Mill Valley but cannot afford to live here “is the most important issue we have here in town,” former Mill Valley Mayor Jessica Jackson told attendees in 2016 at the MV Chamber’s State of the City event. Jackson recalled that when she was a kid, her neighbors were the local mechanic at Masters auto repair and that as many as 10 Mill Valley Police officers lived in Mill Valley in the 1990s, a number that has shrunk to just one Mill Valley officer that lives in Marin County.
“We have moved away from being a community where the people who work in and serve this community live here,” Jackson said at the time. “And it’s changed the town on a cultural level as well.”
With that in mind, Jackson and City officials began an ongoing conversation around the issue, specifically a “Housing Summit” as a kick-off of sorts.
The event brought a range of city officials and experts to make some headway, including by passing an inclusionary housing ordinance that significantly stepped up its requirements on new multi-unit development projects such that 25% of units be affordable units. The Council also backed an affordable housing ordinance that includes a 1 percent City fee applied to all new housing projects and remodels costing $100,000 or more. The units are deed restricted for very-low- and low-income renters making around $40,000 to $130,000 or less a year, depending on household size, with monthly rents ranging from $978 to $2,908 per month. Part of the approval required changing the zoning of the site from an open area zone to a multifamily residential bayfront zone to allow for the housing development and the density.

One Hamilton Drive seen from Hauke Park, rendering by Van Meter Williams Pollack
City officials and their architects and consultants spelled out a few details. For instance, “the proposed housing site of 1.75 acres will relocate the existing parking lot and EV charging station but won’t touch the Public Safety Building,” said Senior Planner Danielle Staude. “We need to rezone the site for housing to be built there.” The building also includes private outdoor space for the residents, plenty of landscaping, 23 additional parking spaces for visitors
The council voted for a new development of 45 apartments that are deemed 100% affordable, though that comes with the caveat that our area’s high median incomes – around $118k per year. “These are very high median incomes for being low income but it’s because of how high our median income is in our area,” Staude said.
Renters would be paying approximately $1,000 per month, depending on income qualifications and based on size of the household. The property would have 63 residential parking spaces in the ground floor podium garage, with access through the public safety parking lot.
The all-electric building features stormwater management controls, a large bike room and sustainability features. “We think this will be one of the most sustainable buildings in the city for some time to come,” said project architect Rick Williams of Van Meter Williams Pollack.
City officials have indicated that 1 Hamilton will not be the name of the new development, and that a name will be chosen down the road. They hope to continue the rezoning process on Feb 24. The project is set to start work in 2026 and be operational by 2028, city officials said.
Reaction and Next Steps
Tay Franklin, a resident of the Scott Highlands area, told the council that the 1 Hamilton approval “will give our kids a more diverse experience – and that’s really powerful.”
“This project is the sand in the oyster that is going to stimulate additional thoughts in the years and decades to come around housing.” Vice Mayor Stephen Burke said. “I’ve lived in MV for 24 years. Until this project, I never heard of an east Mill Valley or west Mill Valley. It simply does not exist. We all live in it
“We’re now going to get to work on the next project,” Carmel said. “The majority of the (future potential parcels are actually west of Camino Alto.”
In addition to referencing Jackson’s impact on affordable housing progress in Mill Valley, Carmel also honored Elizabeth Moody, a longtime resident of the Redwoods who served as a quiet-yet-resolute supporter of more housing diversity in town.A number of Seniors for Peace attended the hearing to mark Moody’s longstanding impact.
“She had a great deal of knowledge and a beautiful soul, and was a board member of EAH,” he said. I just wish she was here with us.”
GO HERE FOR A LIST OF ALL OF THE EXHIBITS AND ATTACHMENTS ASSOCIATED WITH THE HEARING.
CLICK HERE FOR A SLIDESHOW OF VARIOUS RENDERINGS AND VIEWPOINTS OF 1 HAMILTON.


How will the people you place here see their lives change. They probably can’t afford the groceries, the hair dresser, the parking fees or the restaurants.
Are you hoping they will network and move up the ladder. If you have a plan that supports them in further education or job retraining that makes sense.
Their focus is on providing affordable housing to create stability and opportunity. They recognize the challenges and are committed to supporting residents with resources for education, job training, and community connections to enhance their economic prospects.
All of the continual rhetoric about 1 Hamilton fails to clearly state how residents will be chosen to live in this building. Unless the rules have changed, low income residents are chosen by lottery and can come from anywhere in California. How is this building going to benefit those who work in Mill Valley but must live elsewhere? This question has been asked before but is never really addressed by Mill Valley. Is this issue being swept under the carpet? If not, let’s hear the true answer from MV City Council and EAH.
I already submitted a comment. Did your staff delete it for content not favorable to this sad project?
I certainly wouldn’t be surprised.
The size and scale of this development dwarfs the neighborhood. The traffic study was inadequate and this point will be proven when we look back after completion and West MV residents are stuck for hours trying to get on the Blithedale freeway and Edna McGuire School. The project is twice as big as it should be and other MV sites could also be built for affordable housing with better access to public transport. The project was jammed through by the city, consultants and EAH despite overwhelming opposition. Diversity and affordability are laudable goals and there are many ways to achieve it with projects that could be properly scaled and settled throughout our city hamlet.