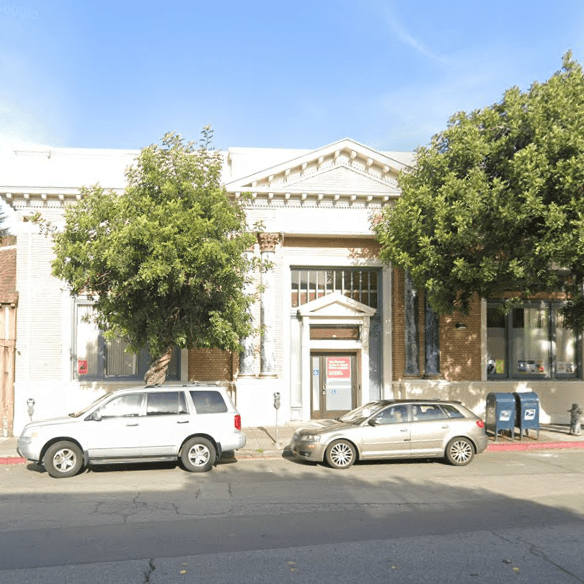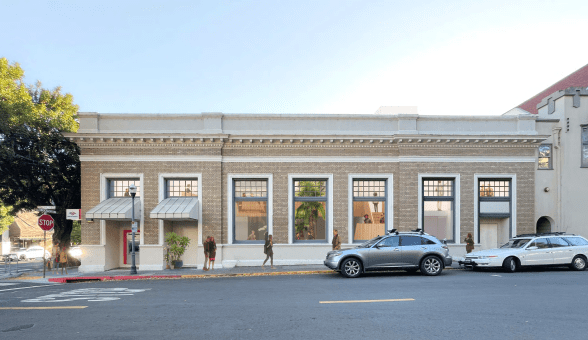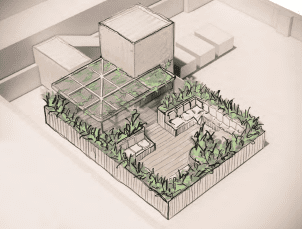
The former Bank of America building at 60 Throckmorton Avenue.
Aimlessly drifting tumbleweeds don’t spend much time in the 94941. When an intensely-felt Mill Valley controversy arises, our community engages, often deeply so, to say the least.
Few subjects have stirred the proverbial pot in town more than the June 2023 proposal for the membership-based Treehouse from Marine Layer founders Adam Lynch and Mike Natenshon, part of the team leasing and developing the former bank building at 60 Throckmorton Ave., all of whom live in Mill Valley.
Their team eyed the building, as did others, but the Treehouse group were the only ones who saw promise in an empty, gigantic, historic, two-story, nearly 8,000-square-foot, 112-year-old former mausoleum Bank of America building.
You likely remember the positive outcome in their favor in October 2023.
But that is off the table for now. In an unexpected but not shocking twist given the quiet at the site over the last few months, the costs associated with their initial plans ballooned, particularly related to the requirements of rehabbing a 100-year old building, seismic requirements for the roof deck, and significant costs and complications for the elevator and new utility service from PGE.” Bids for construction alone were as much as $6 million due to permitting requirements, per City of Mill Valley planners.
“We’re coming back with a slimmed down, more realistic proposal to the city. We’re going to activate Throckmorton with a retail storefront that will have Marine Layer stuff but also showcase and support some other local brands.”
Treehouse Group is proposing to adjust their plan to reduce capital costs, simplify the operating structure, and achieve a quicker activation of the property,” according to the report. “We’re coming back to a realistic, slimmed-down version of what we sought,” Lynch says. “We’ll be showcasing Marine Layer clothing while also curating we know and taste-making a little bit.” The team will scale back on the 3,600-square-foot mezzanine space.
Lynch and Natenshon are hoping to get in front of the Planning Commission in the coming weeks. Despite the scaled-back intentions, ultimately the commission will determine the outcome of their proposal.
But given the commission’s support for a prior proposal that generated a ton of strong views on both sides, it may ultimately come down to what drove the commission’s initial decision – an unwavering desire for vibrancy.
The Mill Valley Chamber made the case in prior deliberations – letters in support of the proposal, again at a study session and another at a formal hearing before the Planning Commission. As the Chamber asked at the time in 2023, a major question was, “Will Mill Valley be a more vital and vibrant community if you let these local entrepreneurs invest their capital and reputations to realize a vision for something new? We say “yes.” Adam Lynch and Mike Natenshon follow a long tradition of resident, not outside, business investors and owners who take risks and care as much about our community as everyone in this room. Think Paul Hawken, who lived and founded Smith and Hawken here. Or Mel and Patricia Ziegler who launched the first Banana Republic downtown and whose son, Zio, continues to beautify the 94941 with murals.”
The Chamber’s case for vibrancy extended to a long-empty bank. “Let’s breathe life into a dead bank building.”
Click here to read Wachtel’s original Appeal Letter.
Click here to read the earlier Staff Report to the Mill Valley Planning Commission.
“This is a challenging place to try to get anything approved,” Commissioner Greg Hildebrand said at the time. “It’s a lot of the same issues: noise, privacy, parking. If this doesn’t move forward, it could sit empty for five years. “Change is difficult. This is going to bring more people downtown, and it will help the businesses around it.”

Proposed changes to the windows on the Corte Madera Ave. side of the Treehouse.
“Personally, if we do end up having parking problems, that’s a good sign,” Commissioner Chair Jon Yolles said. “It means we’re getting out, we’re going downtown and utilizing the restaurants and shops and all the other places that bring us together. For the people that live downtown, there may be a few times a year where they may have to walk a block or two. It’s reasonable to expect. (Because) there’s a tradeoff. When you choose to live downtown, you have the convenience of going to see live music, and food and beverage outlets and cafes and it’s all right there and there will occasionally be some inconveniences.”
Yolles closed his remarks with a very much not hypothetical: “What if a 300-person music venue was proposed right downtown with parking for the band’s bus and the noise and it has a restaurant too and a cafe. People would be up in arms. And it’s right there (he points to the Sweetwater Music Hall across the street), and it works shockingly well.”
RIP Giant Bank Buildings
The decision by BofA to shut down in 2021 was part of a nationwide trend in recent years of bank conglomerates shutting branches as a cost-cutting strategy. Local residents Mike Natenshon, Adam Lynch and their partners initially sought to turn the monstrous space into a flagship Marine Layer location, right in the heart of their hometown.
But the barriers to entry for that model were vast, namely because the building is eligible for listing on the National Register of Historic Places and the California Register of Historical Resources.
As such, the applicants could not renovate the building to execute on a retail model, particularly given its contrast with the majority of how modern retail shops are designed to be bright, airy and inviting – the building’s windows are high off the ground.
At both a Study Session in June and again on Tuesday night, the partners’ pivot to an adaptive reuse of the building built around an arts and culture-focused membership-based club incurred quite a bit of negative feedback around issues of elitism and inequity.
The Details
The partners sought to comprehensively renovate the non-historic interior of the building within the existing footprint, while leaving the historic exterior mostly unchanged. The limited exterior changes would include: replacement of the front and side door with new larger double-doors; repainting the columns; historic window repairs; new rooftop components including stair and elevator penthouses, roof deck with guardrail and trellis, HVAC equipment and kitchen exhaust at the northwest corner of the roof; and a dome skylight over the double-height bar/restaurant area.
The first level of approximately 3,300 square feet would have a capacity of up to 75 people, would be a restaurant/bar devoted primarily to food and beverage service. The first floor would require staff of somewhere between 2-20 employees, depending on the time of day.
The second level would provide meeting spaces, which would remain a mezzanine design open to the restaurant below. Also on the ground floor would be a multi-use meeting room, on-site bicycle storage, office, and the pre-existing Bank of America ATM. The project will update several of the windows to match the original, non-frosted window design.
The mezzanine level would be devoted to work areas and flexible meeting and event spaces. Mezzanine capacity with quiet workspace seating plus meeting and event space would be about 50-60 people at maximum.

A rendering of the proposed roof deck.
On the roof, a new 725-square foot deck is proposed. Seating capacity on the roof garden is estimated at no more than 49 people, and the partners reconfigured the location of the roof deck garden with a trellis and a green way.
The renovation would include an elevator as well as widened exterior doorways and additional interior stairways designed to support egress requirements.
Community Input
Of the dozens of residents who spoke at the hearing, along with a deluge of comments and letters submitted for and against the proposal, a few stood out.
“I’m torn, to tell you the truth,” said longtime local resident Susan Griffin-Black, co-owner of the massively popular EO Products. “I see the need for vibrancy but the private club aspect…but your intentions have to be extremely clear about bringing people together
Fellow longtime resident Dan Cressman noted that the building has always been a members-only bank. He cautioned against the deployment of too much pre-Covid era regulation. “We’ll have plenty of places to park but nowhere to go,” he said.
Local resident Rob Cohen noted that if the proposed project doesn’t happen, “this building collects dust for a very long time. (This concept) is either very entrepreneurial or crazy – but the alternative is really ugly. (If not approved), there’s a very high probability that this will sit vacant for a very long time.”
That concept is the Treehouse, an adaptive reuse of the building that seeks to transform it into a membership-based club that functions in similar ways to a gym membership or a co-working space–dependent on recurring revenues to survive– but is built to celebrate and foster arts and culture in Mill Valley and beyond. As former Mill Valley Mayor and longtime Marin Independent Journal columnist Dick Spotswood put it, “its local perception is as an elitist private club. Yet, the Outdoor Art Club, a beloved and historic members-only women’s club, is just 100 yards away.”
HERE’S THE FULL EARLIER STAFF REPORT.
