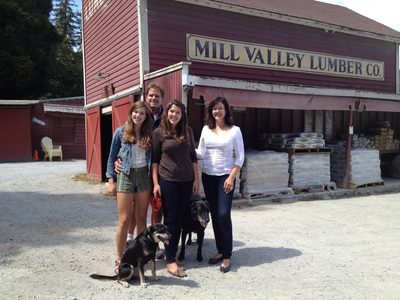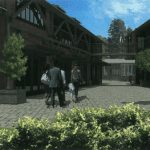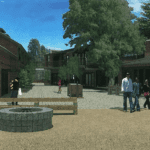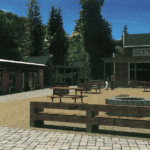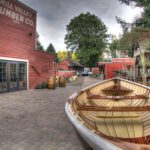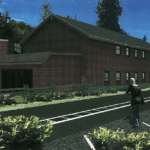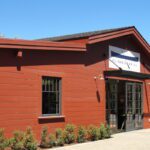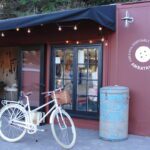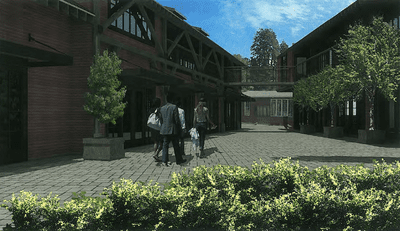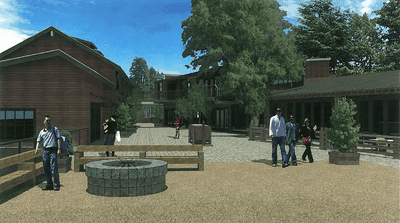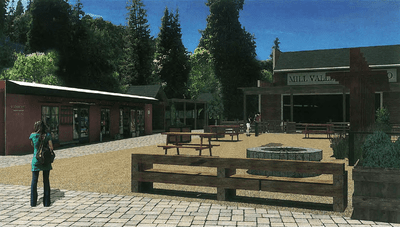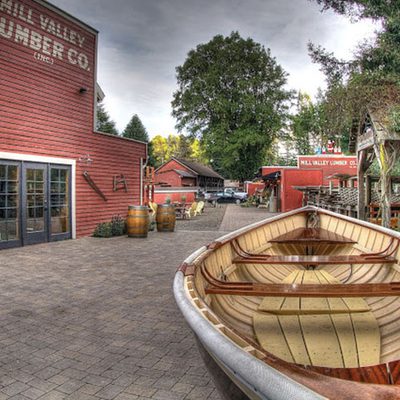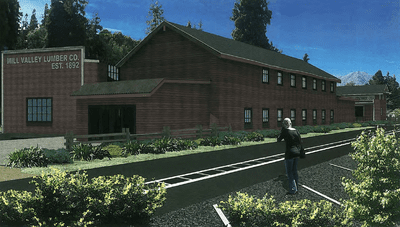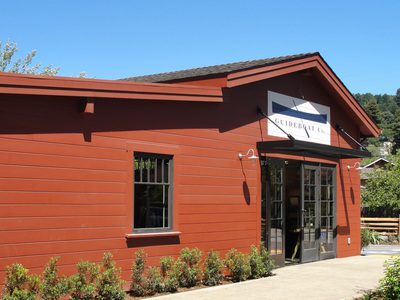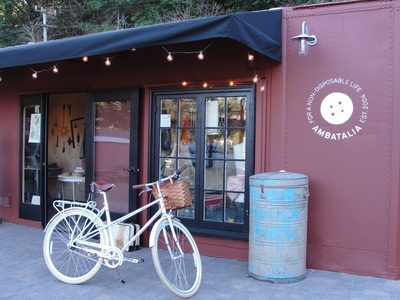More than two years after they purchased the historic Mill Valley Lumber Yard, the Mathews family hopes to obtain a new round of feedback from the Commission in advance of a future public hearing on their quest to re-zone the property from multi-family residential to a Neighborhood Commercial-Planned Development Combining District, a move that is in line with the current Downtown Commercial designation of the property within the City’s General Plan. The project also needs Design Review approval for the proposed physical improvements to the site and buildings.
The longtime Almonte residents – since 1990, they’ve in a turn-of-the-century Victorian they restored with materials from Mill Valley Lumber – hope to restore and revive the historic property that straddles Miller Avenue at the gateway to downtown. Their proposal calls for renovating the existing buildings to accommodate new commercial space, with ground floor spaces being a mix of “retail, service commercial, artisan and food-and-beverage uses with the second floor spaces created, where lumber was once stored and displayed, for office and/or artisan uses.”
The property currently is home to three stores: Guideboat Co., Ambatalia and Bloomingayles.
The project’s focus also includes “creating a community asset by utilizing available open spaces for gathering, seating, small community events and general pedestrian circulation. The Mathews also propose improved pedestrian circulation through the site via an improved Millwood Street connection that could effectively allow pedestrians safer passage through the MVL site, rather than staying on Miller Ave.,” according to the staff report on the matter.
“We have a unique opportunity to pull this lovely property and its character into the downtown,” MVLY project architect Chris Raker told the Commission in May. “We need to a way to protect the site and still make it a viable commercial enterprise. We just want to save the site and keep it alive financially. This site is and ha the increasing potential to be the entrance to the downtown.”
Since the last study session in late May, the Mathews have taken steps to address the concerns of members of the Commission and neighbors of the project, including a parking study conducted by Nelson/Nygaard. That study concluded that “current on- and off-street supplies (of parking) are capable of accommodating both present and future demand from existing uses and projected demand from the project itself.”
The report also recommended a number of possible changes to improve the overall parking in the neighborhood around the Lumber Yard, including expanding Residential Permit Parking (RPP) programs on nearby residential streets, formalizing on-street parking along the south-side blocks of Presidion Ave., instituting time limits at some currently unregulated spaces on Presidio and Miller avenues “to encourage turnover and improve availability,” as portions of the parking on both of those streets “exhibit very low turnover rates, with residents and employees likely using the public facilities for the long-term storage of private vehicles.” The report also suggested the possibility of shared parking agreements with off-street lots such as the Lee Lum lot on Sunnyside Ave. at the Depot Plaza.
Built by lumber magnate Robert Dollar in 1892 as Dollar Lumber Company, the Lumber Yard is one of the oldest and most obvious of all of Mill Valley’s historical landmarks. The Cerri family owned the business and the land for 14 years before selling it to the Mathews in August 2012.
The couple’s purchase and plans for the property were likely a welcome relief to many who feared that the prominent and historic property could turn into something the community didn’t want. The property is zoned RM-3.5, which means residential multi-family with a minimum lot size of 3,500 square feet. Because of its residential zoning, many were worried that 129 Miller could turn into condos or single-family homes right in the middle of Miller Avenue.
A contractor and developer by trade, Eureka native Matt Mathews isn’t new to the restoration game, as he has renovated historic properties in San Francisco, Eureka and Sonoma. The family owns a commerical property in the SOMA neighborhood of San Francisco, as well as properties in Sonoma County, Mathews said.
“In the past we’ve bought brick and timber buildings in San Francisco that we seismically retrofitted and converted into office spaces, all while keeping the character,” Matt Mathews said. “It’s really what people desire, they want buildings with wood floors and high ceilings but they also want to be in a safe environment.”
“We believe that we can repurpose this property in a way that will add tremendously to the public benefit, enhance the commercial and residential identity of the city and maintain the historic sense of the iconic property,” Jan Mathews added.
Click here for the full Planning Commission staff report and documents related to the Mill Valley Lumber Yard proposal. The Nov. 12 hearing is set for 7pm in the City Council Chamber at City Hall, 26 Corte Madera Avenue. Click here to watch the meeting live or archived.

