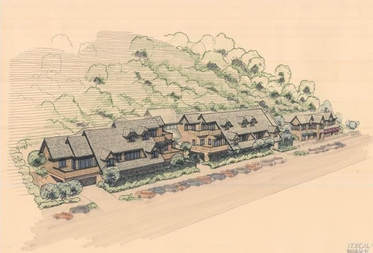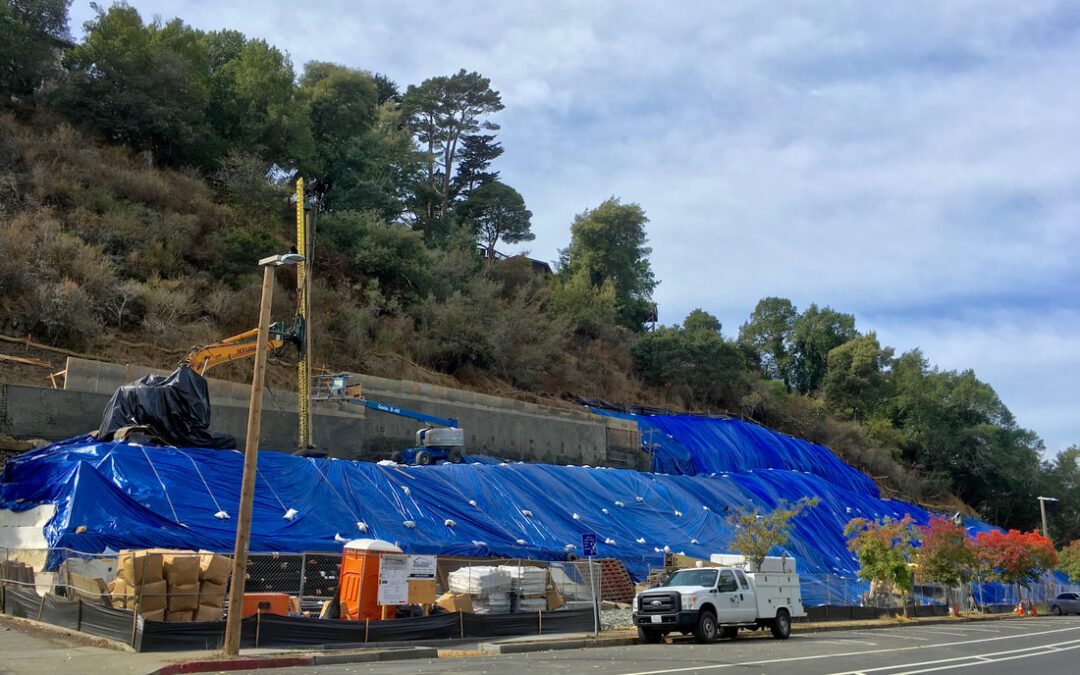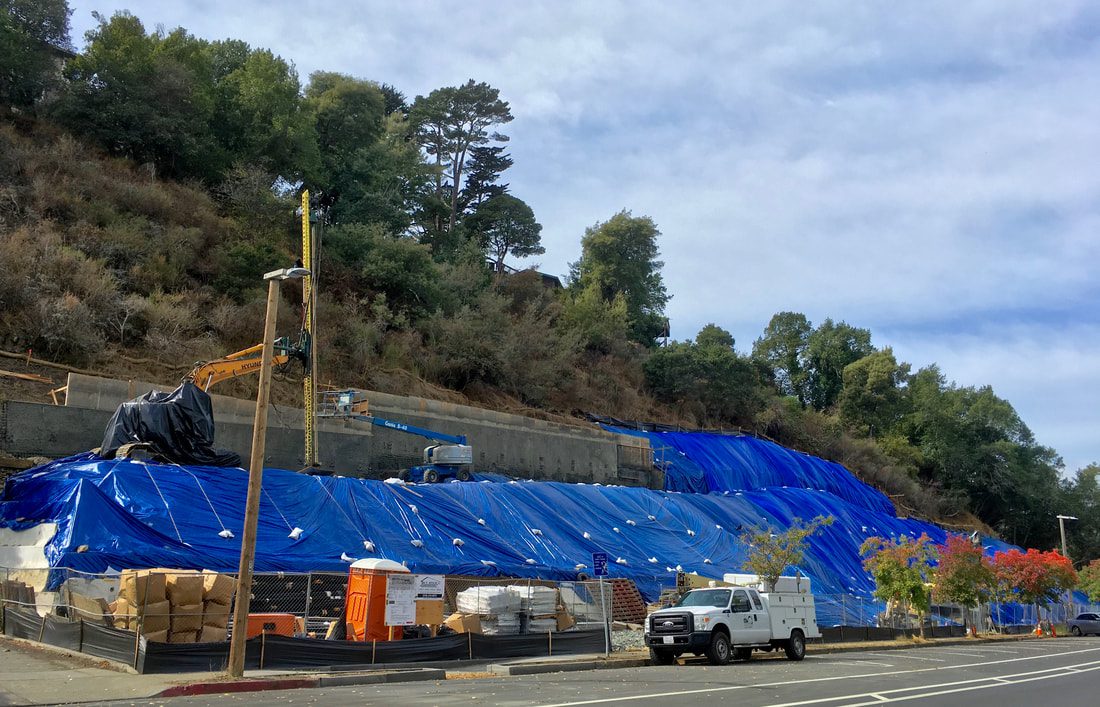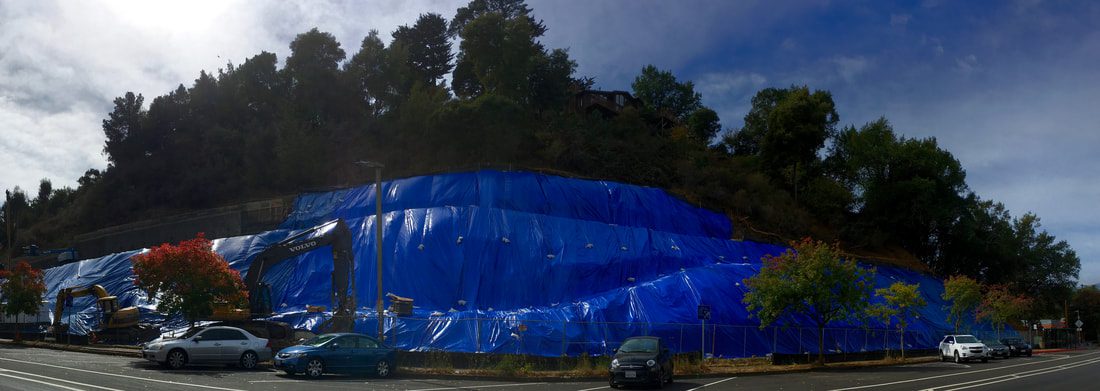Now it’s Maxemin himself who has has hands on the steering wheel of 500 Miller, and he intends to make the 32,000-square-foot mixed-used development project on the site, which was approved by the City Council six years ago, “something the community can be proud of,” he says.
Maxemin, who moved to Mill Valley with his family in 1995, bought the property from longtime owner Al Von der Werth a few months ago for $2.9 million after the City had already allowed for the installation of the underground utilities for the project as part of the Miller Avenue Streetscape Project.
 A rendering of the 500 Miller Ave. mixed-used development that was approved in 2011. Courtesy image.
A rendering of the 500 Miller Ave. mixed-used development that was approved in 2011. Courtesy image.
While the original project was approved in 2011, automatic extensions for these types of projects, provided by state law, kept the approval valid until the City Council approval the project’s final map (the step to create the parcels) in March 2017.
The project’s complex future is driven by the need to excavate nearly 11,000 cubic feet of soil to build a massive retaining wall that is critical for stabilizing the steep hillside. With rain last week and more coming soon, workers have draped the huge span with tarp to keep the hillside as dry as possible.
The project contains nine residential condominium units and a 4,948-square-foot commercial building that includes approximately 2,000 square feet of retail and 3,000 square feet of office space, with 23 parking spaces dedicated for these uses. The residential units are 2-3 bedroom units that range from 1,220 square feet to 1,530 square feet, each with two parking spaces (18 total for residential uses). The commercial building is located near the corner of Reed and Miller Avenue.
Maxemin says a local friend reached out to him about buying the project from Von der Worth when it went up for sale, telling him that “I was the logical guy for it given my background,” he says. “I build retaining walls – I’m not afraid of the challenges presented by this site.”
Maxemin’s portfolio under the umbrella of his Armax Corp. includes well-known local projects like DeSilva Island, the 42-acre development of 62 townhomes and single-family homes that sits just northeast of the Richardson Bay Bridge in Mill Valley. But it also spans well beyond the 94941, including award-winning mixed-use projects throughout the Bay Area, including several in San Francisco and in communities like Burlingame, Palo Alto, Mountain VIew and San Jose.
Although he already has an approved project at 500 Miller, Maxemin is working with a number of renowned architectural firms to tweak the project in a way that both “complies with state and local codes that have been implemented since the project’s approval, but also makes it more friendly to the hillside. The hillside must be incorporated into this project in a real way,” he says.
To that end, Maxemin has retained renowned Mill Valley landscape architecture firm Royston Hanamoto Alley and Abey (RHAA), which has worked on an array of local projects like the Miller Avenue Streetscape Project and the Bayfront Community Garden, along with San Francisco’s Union Square and Mission Dolores Park, to better incorporate the project into the hillside.
Maxemin has also retained Nardi Associates, a Monrovia, Calif.based architectural firm that has projects all over California and Mexico. Firm founder Norberto Nardi has been invited to exhibits its designs for projects like the San Francisco International Technology Center near the SFO International Airport and the Olympic Tower in downtown Los Angeles at the La Biennale di Venezi’s International Architectural Exhibition in 2018, and Maxemin says Nardo will be including his designs for 500 Miller in his exhibit.
“This will put Mill Valley on map in architectural circles,” Maxemin says.
Before that possible acclaim, Maxemin knows he’s got his work cut out for him. His work crews are scrambling to build the retaining wall before the rainy season hits, and he hopes to get his proposed changes to the long-approved project to the City next month. He hopes to begin construction in the spring.
“The project will have the same exact footprint and volume of buildings,” he assures.
The 411: MORE INFO ON ARMAX CORPORATION. Here’s a look at the current project site:



