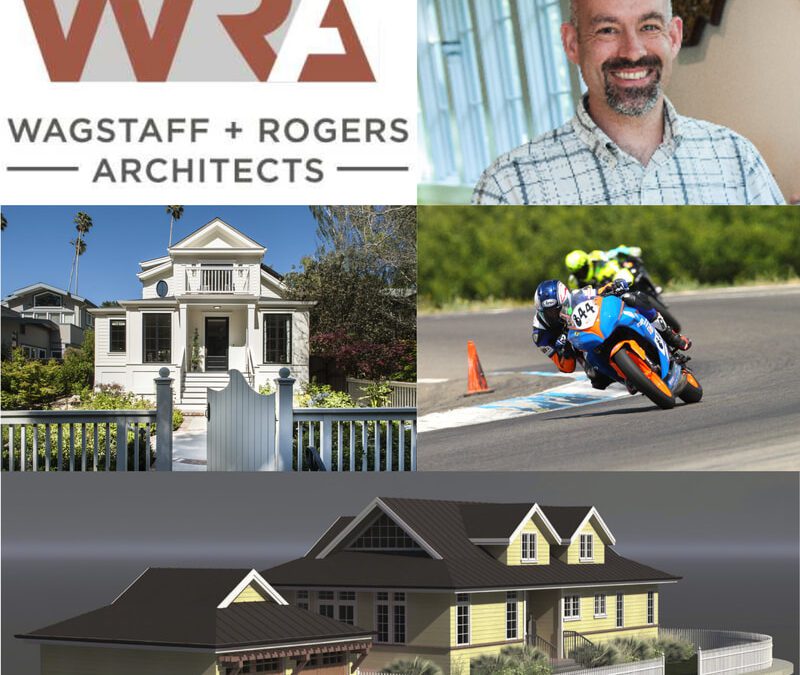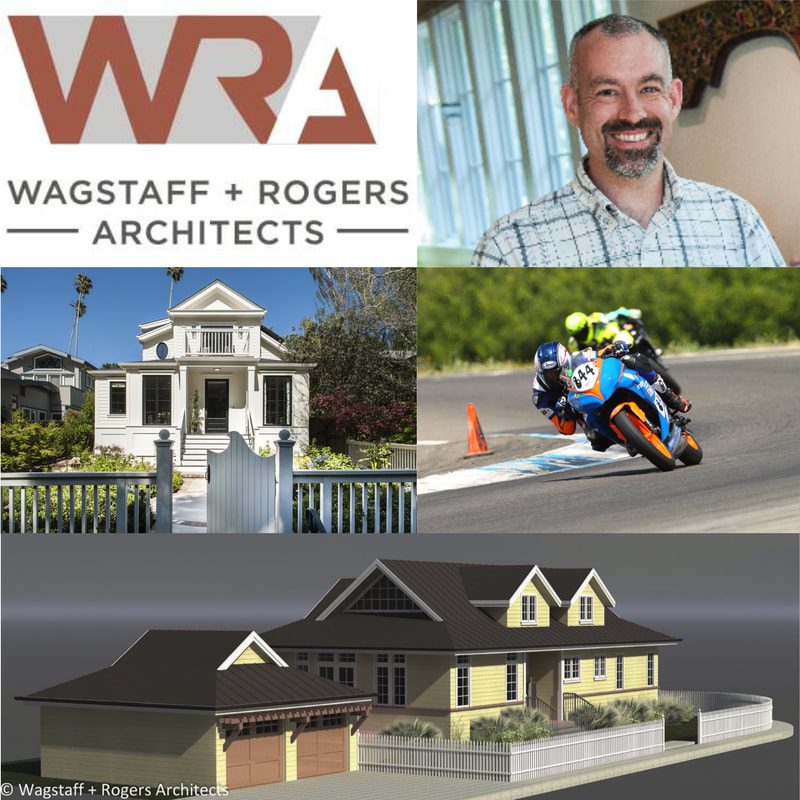Wagstaff continues to serve as a consultant to Rogers to scratch his architectural itch – “he can’t keep himself from it,” says Rogers, who joined the firm in 2004 and became a partner in 2014.
“He’s basically a father figure to me for much more than business and architecture,” Rogers says. I still have him here as a sounding board – I use him as way to keep my bearings in the world.”
The transition for the firm, which has long been at the forefront of green design across an array of custom residential and commercial projects in Marin County and well beyond, wasn’t a tectonic shift by any means. Rogers had been running the business for several years, having been initially drawn to Wagstaff by their shared focus on “traditional craftsmanship with a passion for new technologies, materials and a strong philosophy about art in architecture,” as well as their shared love of the outdoors.
“It wasn’t a big transition for me to jump into the driver’s seat – he just handed me the keys,” Rogers says, noting that he intends to remain the same kind of “one-on-one focused kind of firm” that’s looking to “get invested in more capital projects with local municipalities.”
Rogers has spent considerable time focusing on the northern California communities recovering from the devastating fires of the previous two years. He co-authored “Home Reimagined: Rebuilding After the Northern California Wildfires,” which walks homeowners displaced by the fires through the process of settling with the insurance company, getting approval for subsequent permits and thinking creatively about the outcome you seek.
Rogers designed one such post-recovery replacement home for one lost in the Nuns Fire in October 2017. “Treehaven” will be a Green Building by GreenPoints Rated as well as CALGreen standards and conform to the 2016 California Building Codes as allowed by Sonoma County after the ruination of so many neighborhoods throughout the community. “Located on a site that has a spectacular view of the Sugarloaf Ridge and in particular a small 1,680-foot peak directly across the valley that will become the landscape focal point of the design, the home’s major design strategy is using heavy timber, steel rafter tie rods, stone and/ or concrete to create a relationship to vernacular architecture of the valley with a modern influence.”
That lifelong professional pursuit came despite the fact that his house drawing was, in his own unambiguous terms, “Ugly.”
“It was a one-story house and the perspective that I picked was so extreme that the stairs were so huge that it looked like the Jolly Green Giant would have been comfortable on them,” he says with a chuckle.
He recalls that when he went to interview with Wagstaff those many years ago, he worried a bit about showing up on his motorcycle, his long-preferred method of travel. Wagstaff, an avid rock climber, didn’t flinch.
“I threw the jacket and tie aside and been wearing jeans everyday since,” Rogers says.
Born in Jackson Hole, Wyoming and raised in Pocatello, Rogers enlisted in the U.S. Navy, later returning home to build houses and go to architectural school, attending Idaho State University before getting his undergraduate and master’s degrees at University of Idaho. He did an internship at a firm in Baltimore, Md., working on the extension of the BWI Airport, and also did an internship with a commercial firm near the Ferry Building in San Francisco.
“I had a great experience seeing the city from that vantage point,” Rogers says. “That time out here established that I wanted to live and work in the Bay Area. It’s such a diverse culture and it’s very rare that you find that in other places in the country.”
He later took a job at that same firm, staying for more than three years before that fateful interview with Wagstaff. He commuted back and forth from the city for a while before moving to Mill Valley.
“The outdoors just won me over,” he says. ”For 95 percent of the year, I can go hiking and biking and ride my motorcycle – all in a place that is world renowned.”
The 411: Wagstaff + Rogers Architects is at 275 Miller Ave, #202. MORE INFO.


