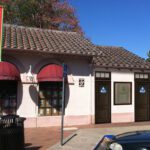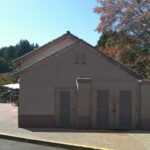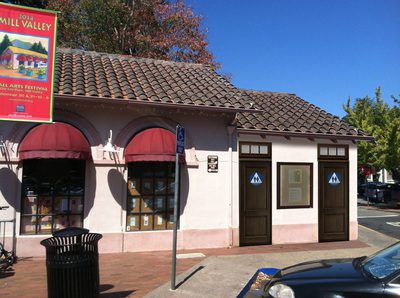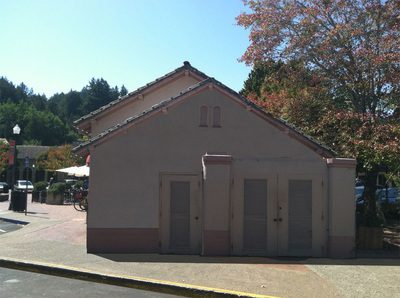That location comes recommended to the Council by the Parks & Recreation Commission, which picked it last November over a proposal to build a stand-alone bathroom at the bus shelter near the southeastern edge of the Depot Plaza adjacent to Sunnyside Avenue.
In doing so, the Commission cited overwhelming support among those in attendance at its November 5, 2014 meetings, particularly with regard to the bus shelter’s proximity to redwood trees and the location’s possible safety issues in being across the driveway from the Plaza itself.
Tim McSorley, the City’s Supervising Senior Engineer, previously recommended that the Commission support the bus shelter location, primarily because of “budget, ease of construction and timely project delivery.” The City has budgeted $150,000 for the bathroom project, matching the estimated cost of building at the bus shelter location.
The Depot Building location, which has a preliminary estimated cost of $235,000, would require some modifications to the building in terms of the Depot Bookstore & Cafe’s storage area, its existing loading zone, recycle bins and access to the store itself, according to McSorley.
“Additional costs in the range of $100,000 to $200,000 would be encountered in conjunction with the modifications necessary to replace or-relocate office and storage space subject to the existing lease (with the Depot),” McSorley wrote in the staff report. That would push the estimated cost of the Depot Building location as high as $400,000, he wrote.
Local architect Kim Jessup, whose father Richard “Dick” Jessup, a former Mill Valley mayor who designed the Depot Plaza and first sketched out a downtown bathroom location in 1984, conducted feasibility studies of the two final bathroom plans and locations.
City staff then produced illustrated simulations of each location to help the community visualize a structure at each location. The simulations do not represent the actual design for the bathroom, as that process will be completed once the Commission, and subsequently the City Council, picks a location.
The design development process for the downtown bathroom will begin after the City Council selects a location, with floor plans and elevations and further develop a construction budget. McSorley said he would bring back refined costs to the Council for approval of a funding plan, and would continue to work with Depot Bookstore & Cafe owner Nicole Ricco “as the plans are developed. It is anticipated that the design will be complete in late spring at which time those plans will be brought back to the Commission and Council for consideration,” he wrote.
Your participation and input in the process is welcome and encouraged:
- Attend the upcoming City Council Meeting – Tuesday, February 17, at 7 pm.
- Watch the webcast of the meeting.
- Send written comments to: City Clerk at 26 Corte Madera Ave., Mill Valley CA 94941, or email cityclerk@cityofmillvalley.org.






