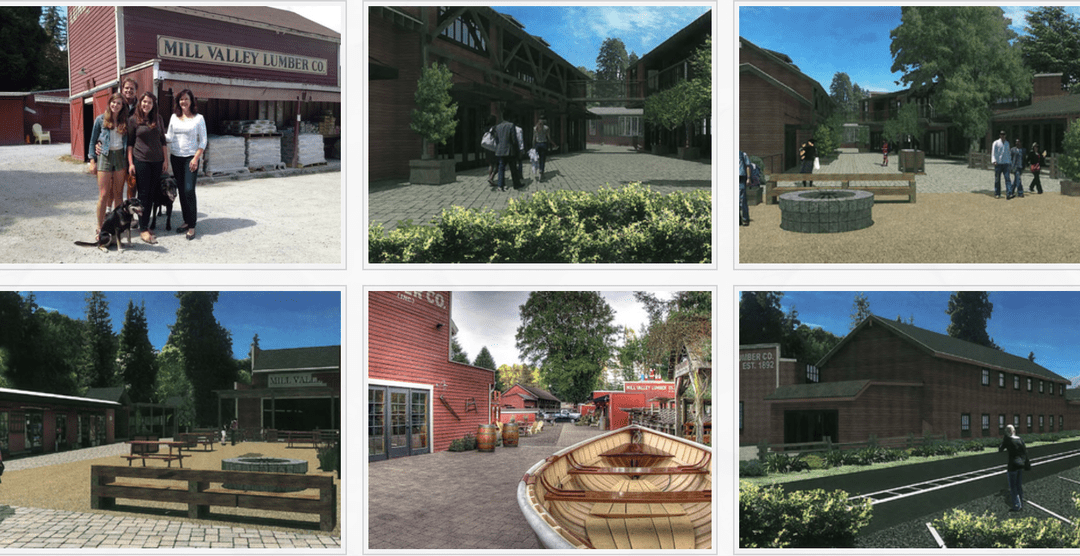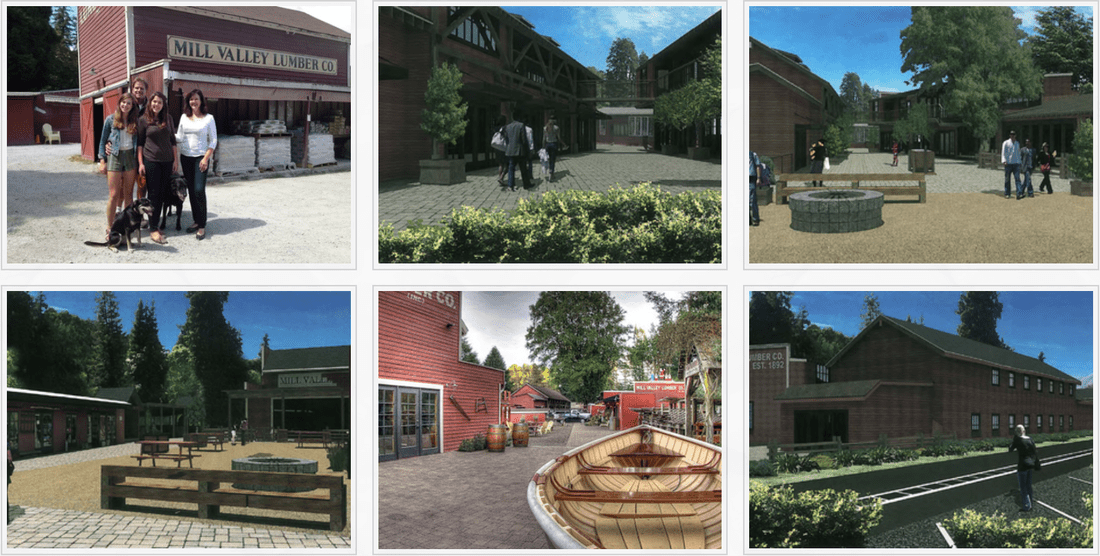In the end, the Commission took a series of straw polls that appeared to resolve several issues facing the project, with the exception of the largest and most contentious: parking, which will be the primary subject of the Commission’s April 26th hearing on the project. The Commission’s pending decision on whether the proposed project provides sufficient parking will inform its recommendation to the City Council to either approve the project, likely with conditions of approval, or to deny it.
“We’re very excited to be moving closer to the finish line with a project to which we have dedicated nearly four years of our lives,” Jan and Matt Mathews said in a statement. “We’re grateful for the tremendous amount of feedback we’ve received from our neighbors and the larger community, and we’ve incorporated it into this project. We remain dedicated to creating a project that preserves the property’s great history and delivers a fantastic community gathering space that is a complement to the surrounding neighborhood.”
The Mill Valley Lumber Yard is a 42,500-square-foot site at 129 Miller Avenue with 17,616 square feet of existing building space, which includes the existing Guideboat, Ambatalia and Bloomingayles retail shops. The site is between the inbound and outbound lanes of Miller Avenue. The Mathews family bought the property in 2012 from the Cerri family, which had owned and maintained it as a lumber yard and True Value hardware store for the previous 14 years. The property was built by lumber magnate Robert Dollar in 1892 as Dollar Lumber Company.
The Mathews, who have hosted five neighborhood meetings about the project and presented at informal “study sessions” before the Commission in 2013 and 2014, previously renovated some of the buildings and are proposing to upgrade others. Those buildings are primarily at the southeast half of the property and include a proposed 1,500-square-foot cafe/restaurant (around the size of Molina downtown), as well as some retail, offices and an artist-in-residence space, in addition to what’s there now.
Because of the size and scope of the project, it requires the City Council to approve its environmental review – in this case, an Initial Study/Mitigated Negative Declaration (IS/MND), as well as a re-zoning from RM, Residential Multi-Family, to NC, Neighborhood Commercial with PD, Planned Development Overlay and HO, Historic Zoning Overlays. The property is designated as part of the downtown commercial area within the MV2040 General Plan, the City’s constitution of sorts that was approved by the Council in late 2013.
At the outset of Tuesday’s hearing, Planning Director Vin Smith suggested that having the Commission deliberate, hear input from the community and then hold a subsequent hearing before making a final recommendation was best, given the amount of information and input the City has received about the project. That included more than 120 letters from residents, of which approximately 80 percent were in support of the project, City staff said.
“We want to make sure we get this right,” Smith said. “This is an iconic property in the community. It is openly regarded as a landmark in this town and we want to make sure that what is done is done with the utmost of care. We do believe in this project. But we want to do this with care.”
The hearing ran the gamut of issues surrounding the project, but parking – namely, how many parking spaces the project needed to accommodate its square footage and proposed uses – dominated much of the discussion. To address that, City staff has proposed that the project include, at the expense of the applicant, the formalizing of public parking spaces along adjacent Presidio Avenue, where there is currently extensive, informal parking frequently used for long-term vehicle storage.
At the conclusion of the hearing, the Commission took a straw poll on a number of subjects, deciding to allow for a cafe/restaurant that could stay open, with limited outdoor seating, until 9:30pm; allow up to 12 special events to occur on the site per year, with no amplification past 7pm and require improvement to the design of the trash/storage area. Following additional straw polls, the Commission requested more detailed information about the parking study’s methodology, as well a more detailed parking layout.
“The purpose of our next meeting is to talk about parking,” Smith said at the conclusion of the hearing.


