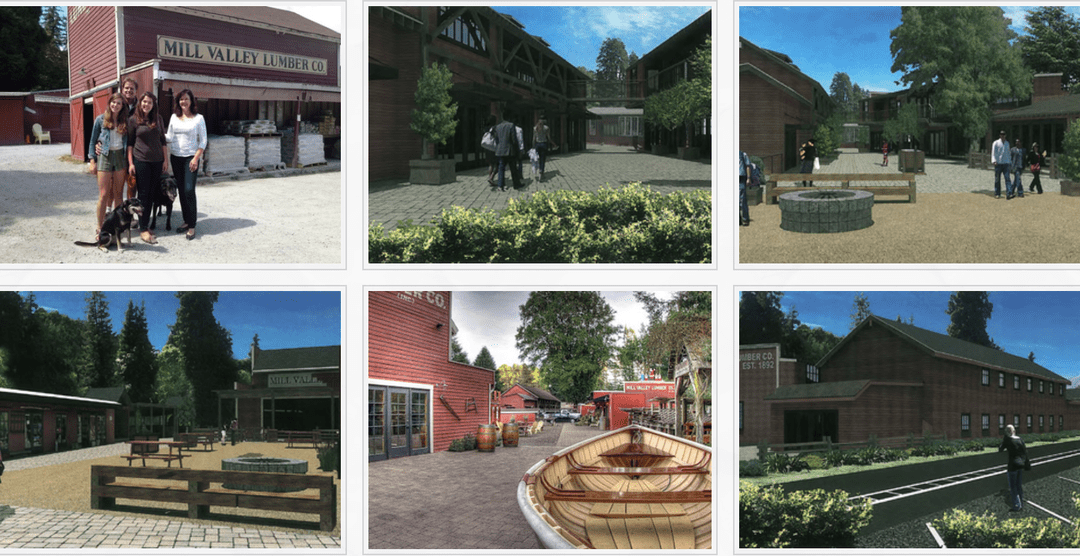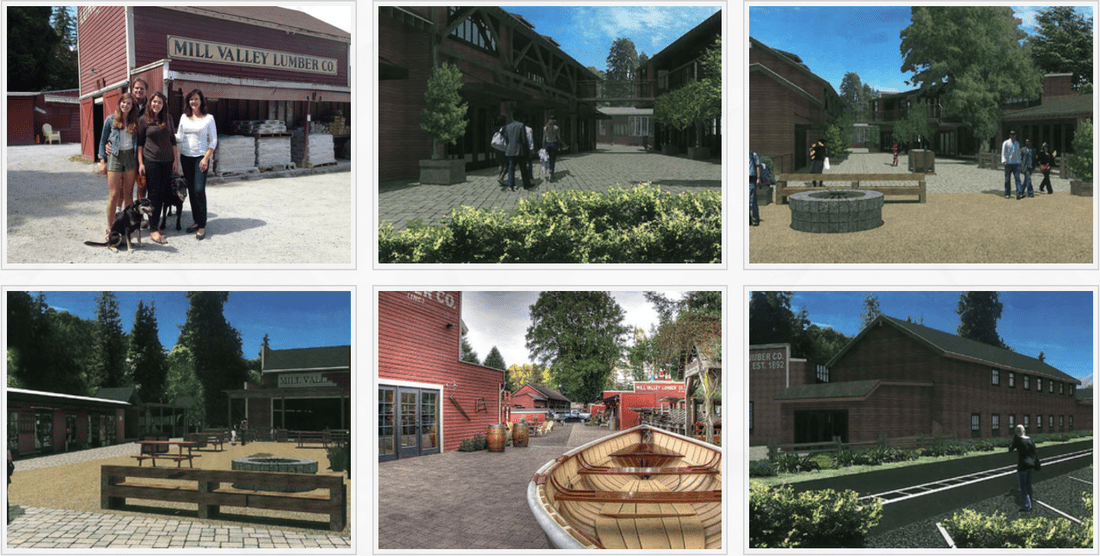The recommendation comes two years after the project first went to the Commission in a Study Session. In front of a packed house in the Council Chambers at City Hall, commissioners said the deep level of engagement on the project from both the Commission and the community – and the delays that came with it – propelled the project’s evolution.
“It’s not that we’ve tried to put this project through any undue analysis,” Commissioner Jason Tarlton said. “Our town is kind of at a tipping point in terms of traffic and development, and we’ve tried to make sure that this project is the right fit. Ultimately, what will come out of this process is a better project for the town. That’s been the driver here.”
“Everyone feels very passionate about this project and it’s wonderful to see this unprecedented level of community participation,” Commission Chair Anne Bolen said at the outset of the hearing. “But it’s critical that we all have respect for each other and each other’s opinion. Let’s focus on our common goal of making this the best project we can make it.”
The Mill Valley Lumber Yard is a 42,500-square-foot site at 129 Miller Avenue with 17,616 square feet of existing building space, which includes the existing Guideboat, Ambatalia and Bloomingayles retail shops. The site is located between the inbound and outbound lanes of Miller Avenue. Matt and Jan Mathews bought the property in 2012 from the Cerri family, which had owned and maintained it as a lumber yard and True Value hardware store for the previous 14 years. The property was built by lumber magnate Robert Dollar in 1892 as Dollar Lumber Company.
The Mathews, who have hosted five neighborhood meetings about the project and presented at informal “study sessions” before the Commission in 2013 and 2014, previously renovated some of the buildings and are proposing to upgrade others. Those buildings are primarily at the southeast half of the property and include a proposed small cafe/restaurant, as well as some retail, offices and an artist-in-residence space, in addition to what’s there now.
Because of the size and scope of the project, it requires the City Council to approve its environmental review – in this case, an Initial Study/Mitigated Negative Declaration (IS/MND), as well as a re-zoning from RM, Residential Multi-Family, to NC, Neighborhood Commercial with PD, Planned Development Overlay and HO, Historic Zoning Overlays. The property is designated as part of the downtown commercial area within the MV2040 General Plan, the City’s constitution of sorts that was approved by the Council in late 2013.
The Commission had sorted through many of their concerns about the project at a March 29 hearing, and the Mathews had assuaged concerns about noise relate to garbage pickup and deliveries since the last hearing. The Commission spent the bulk of the hearing on parking-related issues, particularly conditions of approval that the applicants pay for a feasibility study on a residential parking permit program for the neighborhood and create delineated parking on and around the Presidio Avenue median before additional tenants can occupy the project. That parking would be limited to between two and four hours.
The City had directed consulting firm Kimley-Horn to conduct a peer review of the project’s parking study, and the firm came to a similar conclusion of the initial study by Nelson-Nygaard that the project needed approximately 40 parking spaces to satisfy the demand based on the size of the project and its proposed uses.
The Commission ultimately decided that the applicant could put up a deposit the guarantee their funding of the Presidio parking, and would pay up to $5,000 in seed funding for the exploration of a residential parking program, and that further occupancy of the project wouldn’t be predicated on the implementation of those two conditions. The applicants will have to create 17 parking spaces on the project site and also lease six spaces off-site to accommodate its needs.
“Jan and I feel that we’re the caretakers of this property,” Matt Mathews said. “It can’t peak for itself and we’re its voice. These are likely the oldest buildings in town, and we take that responsibility seriously.”
The Mill Valley Lumber Yard Project goes to the City Council for a public hearing – date TBD.


